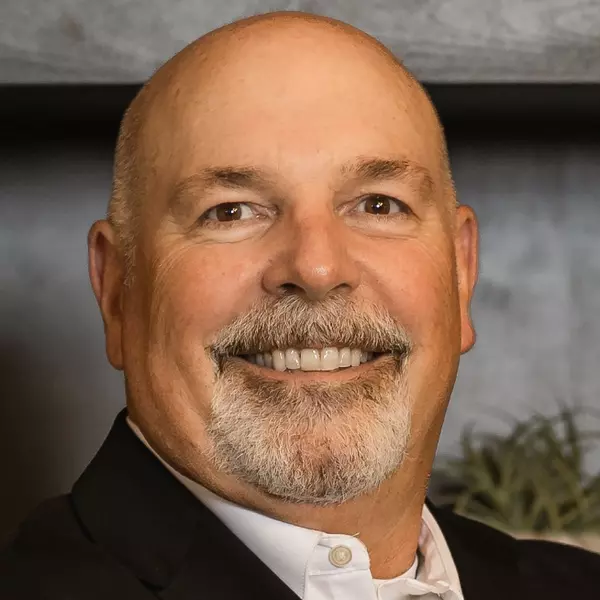$372,000
$390,000
4.6%For more information regarding the value of a property, please contact us for a free consultation.
3 Beds
2 Baths
2,300 SqFt
SOLD DATE : 04/17/2025
Key Details
Sold Price $372,000
Property Type Single Family Home
Sub Type Single Family Residence
Listing Status Sold
Purchase Type For Sale
Square Footage 2,300 sqft
Price per Sqft $161
Subdivision Sun City West Unit 9
MLS Listing ID 6747991
Sold Date 04/17/25
Style Ranch
Bedrooms 3
HOA Y/N No
Originating Board Arizona Regional Multiple Listing Service (ARMLS)
Year Built 1979
Annual Tax Amount $1,297
Tax Year 2023
Lot Size 9,667 Sqft
Acres 0.22
Property Sub-Type Single Family Residence
Property Description
Welcome to Sun City West, The most Active Adult Community! Recently remodeled home with new bathrooms including walk in showers, chef style kitchen with quartz counters, an induction cooktop range, and new stainless steel refrigerator. Wide plank luxury vinyl flooring throughout. Triple pane windows and NEWER AC. ROOF ONLY 6 YEARS OLD! Enjoy Arizona evenings in your fenced in backyard lush with citrus trees and mature landscaping. If you have to leave your private paradise, why not spend some time at one of the 4 rec centers! Take your pick of pickleball, swimming, golf or any of the social activities! Easy access to health care, shopping and dining!
Location
State AZ
County Maricopa
Community Sun City West Unit 9
Direction W. BELL RD. & RH JOHNSON BLVD.
Rooms
Den/Bedroom Plus 3
Separate Den/Office N
Interior
Interior Features No Interior Steps, 3/4 Bath Master Bdrm, High Speed Internet
Heating Electric
Cooling Central Air, Ceiling Fan(s), Mini Split
Flooring Carpet, Vinyl
Fireplaces Type None
Fireplace No
Window Features Triple Pane Windows,Vinyl Frame
SPA None
Exterior
Parking Features Extended Length Garage, Direct Access
Garage Spaces 2.0
Garage Description 2.0
Fence None
Pool None
Community Features Pickleball, Community Spa, Community Spa Htd, Community Pool Htd, Community Pool, Community Media Room, Golf, Concierge, Tennis Court(s), Racquetball, Playground, Biking/Walking Path, Clubhouse, Fitness Center
Amenities Available Management
Roof Type Composition
Accessibility Bath Roll-In Shower, Accessible Hallway(s)
Porch Patio
Private Pool No
Building
Lot Description Gravel/Stone Front, Gravel/Stone Back
Story 1
Builder Name Del Webb
Sewer Public Sewer
Water Pvt Water Company
Architectural Style Ranch
New Construction No
Schools
Elementary Schools Adult
Middle Schools Adult
High Schools Adult
School District Adult
Others
HOA Fee Include No Fees
Senior Community Yes
Tax ID 232-07-361
Ownership Fee Simple
Acceptable Financing Cash, Conventional, FHA, VA Loan
Horse Property N
Listing Terms Cash, Conventional, FHA, VA Loan
Financing Cash
Special Listing Condition Age Restricted (See Remarks), N/A
Read Less Info
Want to know what your home might be worth? Contact us for a FREE valuation!

Our team is ready to help you sell your home for the highest possible price ASAP

Copyright 2025 Arizona Regional Multiple Listing Service, Inc. All rights reserved.
Bought with eXp Realty
"My job is to find and attract mastery-based agents to the office, protect the culture, and make sure everyone is happy! "
3707 E Southern Ave # 1074, Mesa, AZ., 85206, United States







