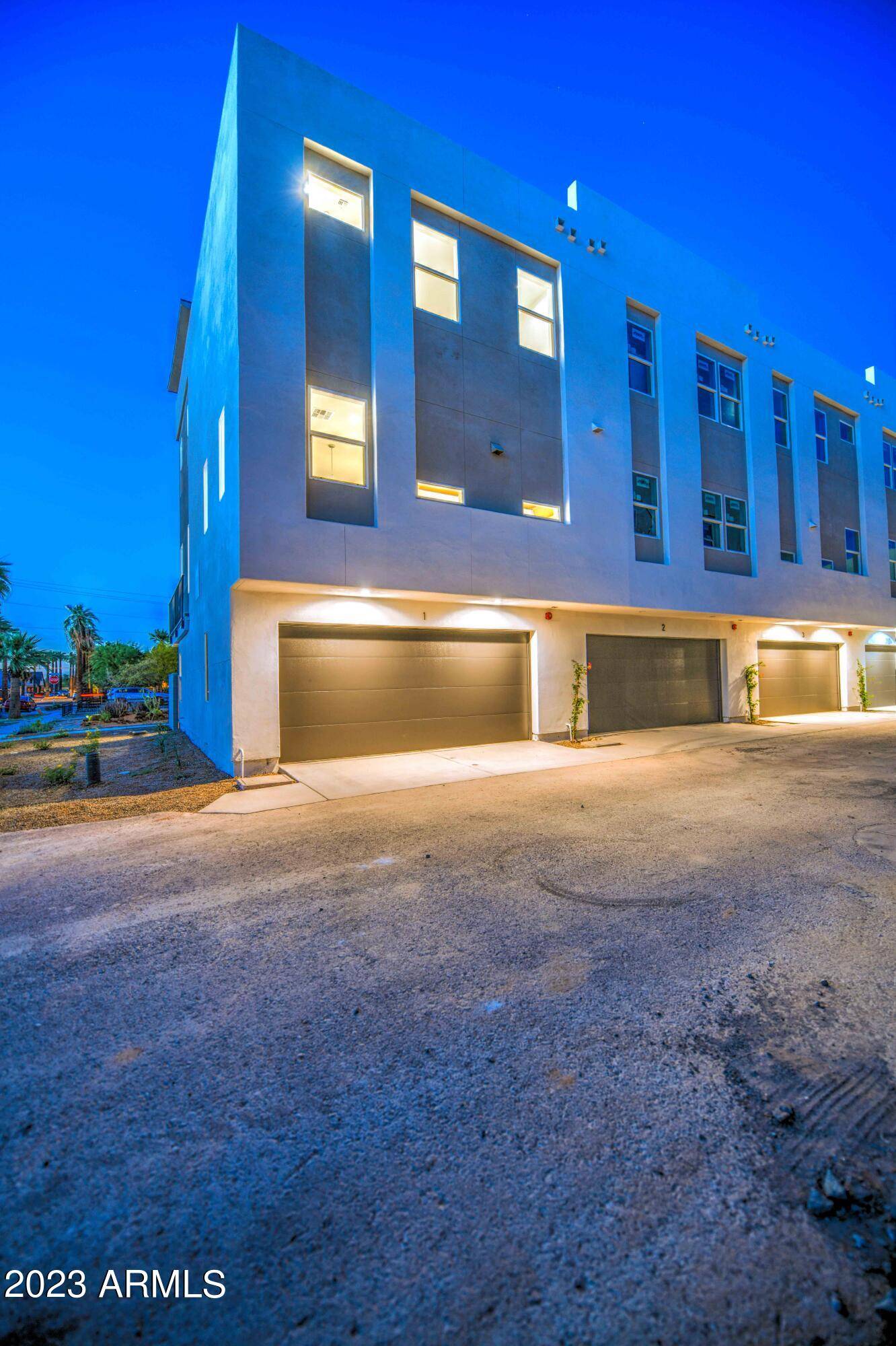$621,200
$619,000
0.4%For more information regarding the value of a property, please contact us for a free consultation.
3 Beds
3.5 Baths
1,680 SqFt
SOLD DATE : 10/25/2023
Key Details
Sold Price $621,200
Property Type Townhouse
Sub Type Townhouse
Listing Status Sold
Purchase Type For Sale
Square Footage 1,680 sqft
Price per Sqft $369
Subdivision Center 8 Townhomes
MLS Listing ID 6553061
Sold Date 10/25/23
Style Contemporary
Bedrooms 3
HOA Fees $219/mo
HOA Y/N Yes
Year Built 2023
Annual Tax Amount $66
Tax Year 2022
Lot Size 935 Sqft
Acres 0.02
Property Sub-Type Townhouse
Source Arizona Regional Multiple Listing Service (ARMLS)
Property Description
If you're in the market for a stunning townhouse in Downtown Phoenix, look no further than this gorgeous, 3 BR, 3.5 Bath, 1680 sq ft property, never lived in, located in the Roosevelt Arts District. This Townhouse is the only end unit available, with city views. A two car attached garage and office with a full bath on the first level. Kitchen with a huge living area on second floor. The Master suite and guest bedroom with laundry conveniently located on the 3rd floor. This brand new building, completed in May 2023 boasts high end appliances and finishes throughout, ensuring every detail is top of the line. The locations is very walk and bicycle friendly, close to restaurants , coffee shops and craft breweries. The present owners bought this dream home in May of 2021. This was before construction began. Their life plans had changed by closing of May of 2023, which is why they are now offering this amazing property to you.
Location
State AZ
County Maricopa
Community Center 8 Townhomes
Direction Head west on W Roosevelt St toward N 8th Ave Turn left onto N 9th Ave Destination will be on the left
Rooms
Master Bedroom Upstairs
Den/Bedroom Plus 3
Separate Den/Office N
Interior
Interior Features High Speed Internet, Double Vanity, Upstairs, Breakfast Bar, 9+ Flat Ceilings, Soft Water Loop, Wet Bar, Kitchen Island, 3/4 Bath Master Bdrm
Heating Electric
Cooling Central Air, Ceiling Fan(s), Programmable Thmstat
Flooring Carpet, Laminate, Tile
Fireplaces Type None
Fireplace No
Window Features Skylight(s),Dual Pane,ENERGY STAR Qualified Windows
SPA None
Laundry Engy Star (See Rmks), Wshr/Dry HookUp Only
Exterior
Exterior Feature Other, Balcony, Private Yard
Parking Features Garage Door Opener, Direct Access
Garage Spaces 2.0
Garage Description 2.0
Fence Block, Wire
Pool None
Community Features Gated, Near Light Rail Stop, Near Bus Stop, Biking/Walking Path
View City Light View(s), Mountain(s)
Roof Type Reflective Coating,Foam
Porch Patio
Building
Lot Description Corner Lot, Desert Back, Desert Front, Gravel/Stone Front
Story 3
Builder Name Lantern Contracting
Sewer Public Sewer
Water City Water
Architectural Style Contemporary
Structure Type Other,Balcony,Private Yard
New Construction No
Schools
Elementary Schools Kenilworth Elementary School
Middle Schools Kenilworth Elementary School
High Schools Central High School
School District Phoenix Union High School District
Others
HOA Name AAM
HOA Fee Include Roof Repair,Insurance,Maintenance Grounds,Maintenance Exterior
Senior Community No
Tax ID 111-29-220
Ownership Fee Simple
Acceptable Financing Cash, Conventional, 1031 Exchange
Horse Property N
Listing Terms Cash, Conventional, 1031 Exchange
Financing Conventional
Read Less Info
Want to know what your home might be worth? Contact us for a FREE valuation!

Our team is ready to help you sell your home for the highest possible price ASAP

Copyright 2025 Arizona Regional Multiple Listing Service, Inc. All rights reserved.
Bought with Realty ONE Group
"My job is to find and attract mastery-based agents to the office, protect the culture, and make sure everyone is happy! "
3707 E Southern Ave # 1074, Mesa, AZ., 85206, United States







