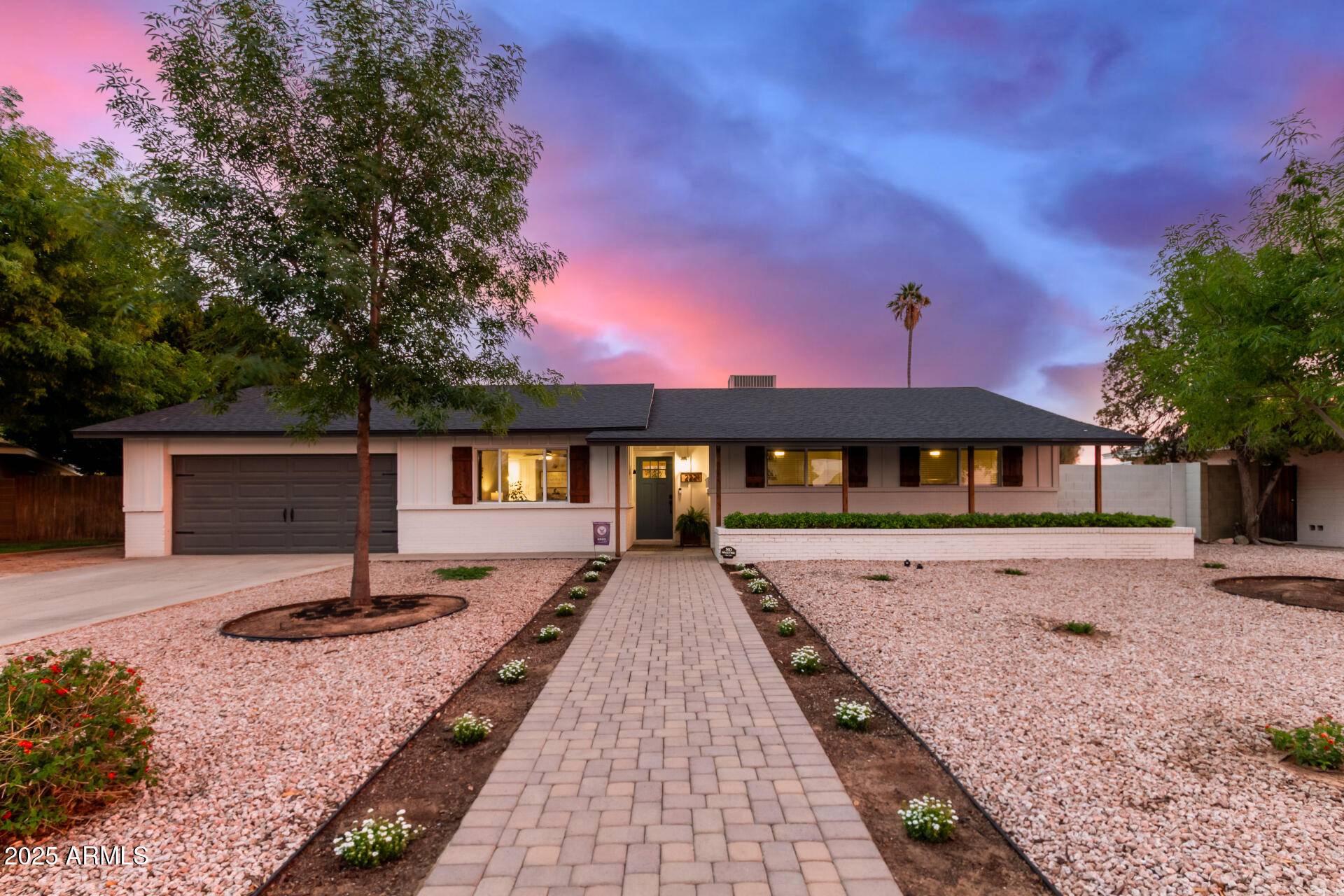4 Beds
2 Baths
1,903 SqFt
4 Beds
2 Baths
1,903 SqFt
Key Details
Property Type Single Family Home
Sub Type Single Family Residence
Listing Status Pending
Purchase Type For Sale
Square Footage 1,903 sqft
Price per Sqft $262
Subdivision Continental East Unit 2
MLS Listing ID 6836974
Style Ranch
Bedrooms 4
HOA Y/N No
Originating Board Arizona Regional Multiple Listing Service (ARMLS)
Year Built 1970
Annual Tax Amount $1,366
Tax Year 2024
Lot Size 10,271 Sqft
Acres 0.24
Property Sub-Type Single Family Residence
Property Description
Spacious Greatroom Floorplan with Natural Brick Fireplace. Kitchen has Newer Cabinets * Island * Granite Counters * Electric Range * Microwave * Dishwasher * SS Appliances * Gorgeous Tile Backsplash. Wood Look Tiled Floors *Upgraded Carpet/Pad * Designer Wall Accents in Numerous Rooms * Custom Paint * Low-E Dual Pane Windows * Newer Trane AC * Water Heater * Roof * No HOA. Large Primary Bathroom * Remodeled Bathroom * Custom Tile Surround & Floors * Quarts Counter (Both Bathrooms) * Exit to Back Yard * Plus 3 Additional Bedrooms. Meticulous Low Maintenance Landscaping * Huge Covered Patio * Brick Pavers * 1500sf Grass Area * Massive Garden with Timer Water Timer * 10,271 sf Lot * North/ South Facing Lemon & Orange Trees * Shed * RV Gate/Parking from Alley. 2 Car Garage * Built in Cabinets * Storage Room * Stairs to Attic. This Home is a MUST SEE! One of the Nicest Homes in the Neighborhood.
Location
State AZ
County Maricopa
Community Continental East Unit 2
Direction East to Roosevelt Rd * South to De Palma Cir * East to Your New Beautiful Home in the Cul-de-sac!
Rooms
Other Rooms Great Room
Master Bedroom Downstairs
Den/Bedroom Plus 4
Separate Den/Office N
Interior
Interior Features See Remarks, Master Downstairs, Eat-in Kitchen, 3/4 Bath Master Bdrm, Double Vanity, Full Bth Master Bdrm, High Speed Internet, Granite Counters
Heating Electric
Cooling Central Air, Ceiling Fan(s), See Remarks
Flooring Carpet, Tile
Fireplaces Type Other, See Remarks, 1 Fireplace, Living Room
Fireplace Yes
Window Features Dual Pane
SPA None
Laundry See Remarks, Wshr/Dry HookUp Only
Exterior
Exterior Feature Storage
Parking Features RV Gate, Garage Door Opener, Direct Access, Attch'd Gar Cabinets, Separate Strge Area, RV Access/Parking
Garage Spaces 2.0
Garage Description 2.0
Fence See Remarks, Block
Pool None
Amenities Available None
Roof Type Composition,See Remarks
Porch Covered Patio(s), Patio
Private Pool No
Building
Lot Description Sprinklers In Rear, Sprinklers In Front, Alley, Desert Front, Gravel/Stone Front, Grass Back, Auto Timer H2O Front, Auto Timer H2O Back
Story 1
Builder Name Unkown
Sewer Sewer in & Cnctd, Public Sewer
Water City Water
Architectural Style Ranch
Structure Type Storage
New Construction No
Schools
Elementary Schools Roosevelt Elementary School
Middle Schools Carson Junior High School
High Schools Westwood High School
School District Mesa Unified District
Others
HOA Fee Include No Fees,Other (See Remarks)
Senior Community No
Tax ID 134-39-112
Ownership Fee Simple
Acceptable Financing Cash, Conventional, FHA, VA Loan
Horse Property N
Listing Terms Cash, Conventional, FHA, VA Loan

Copyright 2025 Arizona Regional Multiple Listing Service, Inc. All rights reserved.
"Please feel free to reach out for any reason or question. I'm always willing to assist and will get back to you the same day! "
3707 E Southern Ave # 1074, Mesa, AZ., 85206, United States







