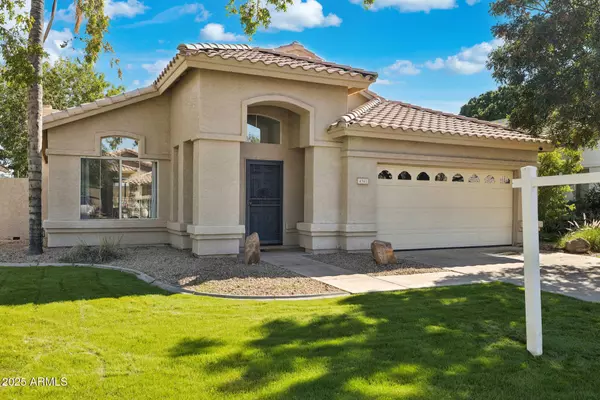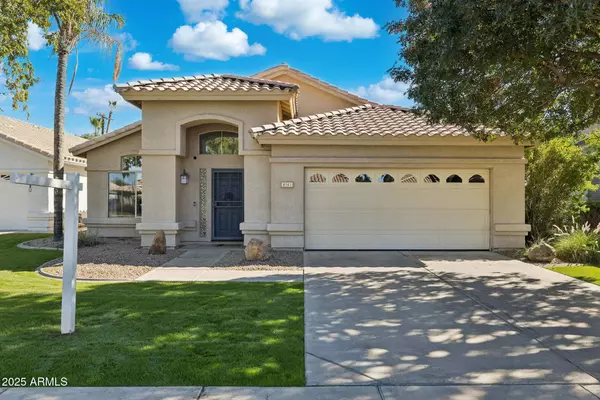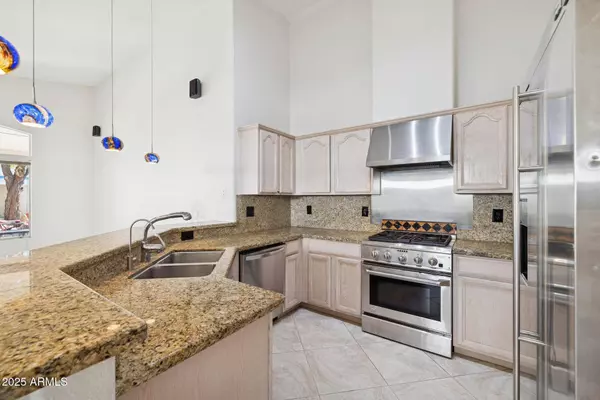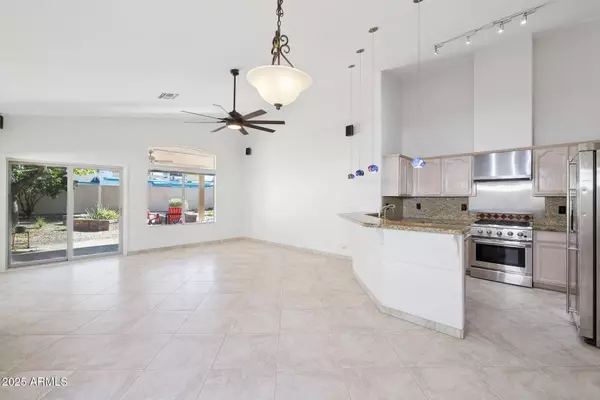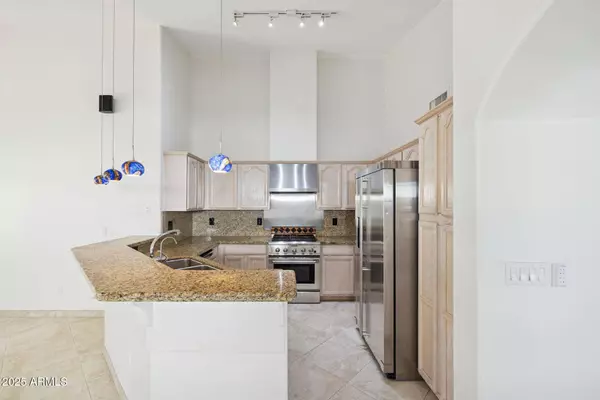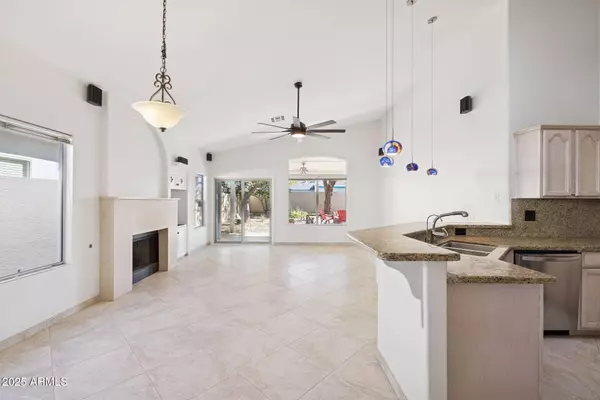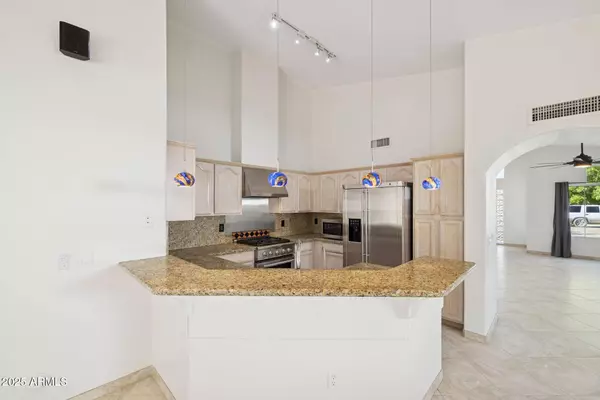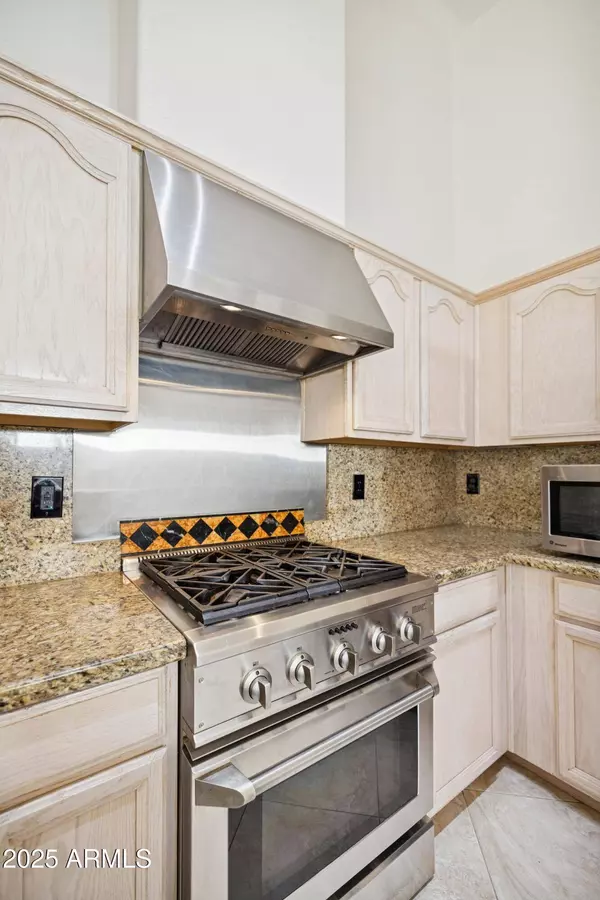
GALLERY
PROPERTY DETAIL
Key Details
Property Type Single Family Home
Sub Type Single Family Residence
Listing Status Active
Purchase Type For Sale
Square Footage 1, 868 sqft
Price per Sqft $455
Subdivision City Scene
MLS Listing ID 6943188
Style Santa Barbara/Tuscan
Bedrooms 3
HOA Fees $249/qua
HOA Y/N Yes
Year Built 1995
Annual Tax Amount $4,891
Tax Year 2024
Lot Size 6,961 Sqft
Acres 0.16
Property Sub-Type Single Family Residence
Source Arizona Regional Multiple Listing Service (ARMLS)
Location
State AZ
County Maricopa
Community City Scene
Area Maricopa
Direction South on 32nd St from Glendale,,Left on Montecito to 32nd Way, Left to fourth home on right.
Rooms
Other Rooms Great Room
Master Bedroom Downstairs
Den/Bedroom Plus 3
Separate Den/Office N
Building
Lot Description Sprinklers In Rear, Sprinklers In Front, Cul-De-Sac, Grass Front, Auto Timer H2O Front, Auto Timer H2O Back
Story 1
Builder Name Earlie Homes
Sewer Public Sewer
Water City Water
Architectural Style Santa Barbara/Tuscan
Structure Type Playground
New Construction No
Interior
Interior Features High Speed Internet, Granite Counters, Double Vanity, Master Downstairs, Eat-in Kitchen, Breakfast Bar, No Interior Steps, Vaulted Ceiling(s), Pantry, Full Bth Master Bdrm, Separate Shwr & Tub
Heating Natural Gas
Cooling Central Air, Ceiling Fan(s)
Flooring Tile
Fireplaces Type Family Room, Gas
Fireplace Yes
Window Features Solar Screens,Dual Pane
Appliance Water Purifier
SPA None
Laundry Wshr/Dry HookUp Only
Exterior
Exterior Feature Playground
Parking Features Garage Door Opener, Extended Length Garage, Attch'd Gar Cabinets, Separate Strge Area
Garage Spaces 2.0
Garage Description 2.0
Fence Block
Community Features Playground
Utilities Available SRP
Roof Type Tile
Porch Covered Patio(s), Patio
Total Parking Spaces 2
Private Pool No
Schools
Elementary Schools The Creighton Academy
Middle Schools The Creighton Academy
High Schools Camelback High School
School District Phoenix Union High School District
Others
HOA Name City Scene HOA
HOA Fee Include Maintenance Grounds,Front Yard Maint
Senior Community No
Tax ID 170-28-142
Ownership Fee Simple
Acceptable Financing Cash, Conventional, FHA, VA Loan
Horse Property N
Disclosures Seller Discl Avail
Possession Close Of Escrow
Listing Terms Cash, Conventional, FHA, VA Loan
SIMILAR HOMES FOR SALE
Check for similar Single Family Homes at price around $850,000 in Phoenix,AZ

Active
$850,000
3845 E EARLL Drive, Phoenix, AZ 85018
Listed by Kady A Good of HomeSmart3 Beds 2.5 Baths 2,213 SqFt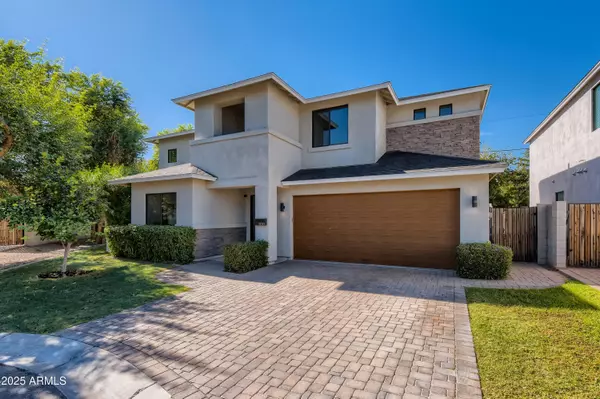
Active
$1,225,000
3720 N 40TH Place, Phoenix, AZ 85018
Listed by Samantha Riley Kates of Compass4 Beds 3 Baths 2,514 SqFt
Active
$480,000
3526 E CHEERY LYNN Road, Phoenix, AZ 85018
Listed by Oliver Terrazas of HomeSmart3 Beds 1 Bath 1,344 SqFt
CONTACT


